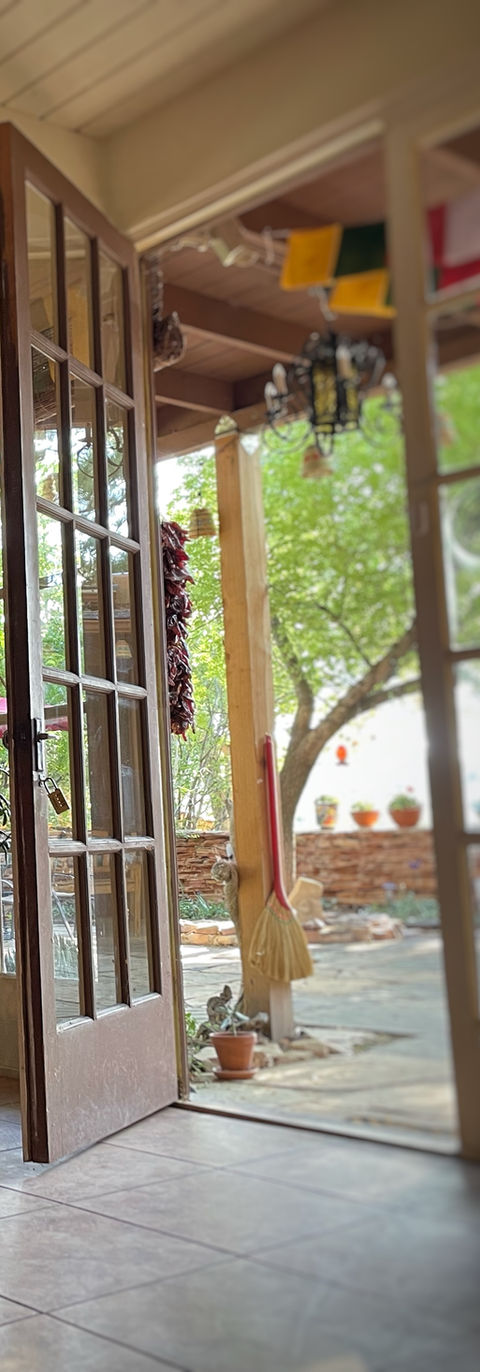

The Main Lodge
On a rough piece of dirt and rock, a hidden gem oasis awaits to surprise you. At the heart of it is The Lodge. All guests are invited to the ground floor public space. Find a generous kiva fireplace, a pineon pine fire burning on an autumn evening. Come summer, the hacienda is a cool and refreshing refuge from the heat of the day. A Spanish style courtyard draws us to the outside with bird song and shade, under the watchful eye of Sleeping Ute Mountain. Also home to our service kitchen(s) where we host breakfast ($18) and where you may find other provisions.
N37 19' 45.439" W 108 2' 33.945
Tucked into a curve of canyons, the main lodge was designed by innovative Denver architect Jared Morse for George and Sue Kelly, in the 1960's. The original one story horseshoe style Spanish hacienda has a gracious open floor plan surrounding a large courtyard with mature shade trees. Guest rooms are on the second story. Please see our booking page.


Relaxed Rustic
Authentic rustic charm meets red mud, night blackness, pottery sherds and basketry. Salvaged church doors, hand carved and history rich. A love of texture and regional patterns. Add some softness to take the rough desert edge off. Sheep skin and weathered wood, leather and juniper smoke. Plus some Scandia. Expect sand in your shoes, sudden monsoons and Spider Woman weaving her way into every corner...
Second story rooms put you up in the canopy of mature shade trees...

Thoughtfully Curated
Make it your home. Wander down the hall along French doors - the building is an embrace of the outside- to the cool, cozy and guest library packed with books, maps of the immediate region (and well beyond). Say hello to us across the way at our office. Come sit and chat! (Dip into the artfully crafted public bathroom right there). Relax in the patio with sit spots, shade umbrellas and hummingbirds.
























